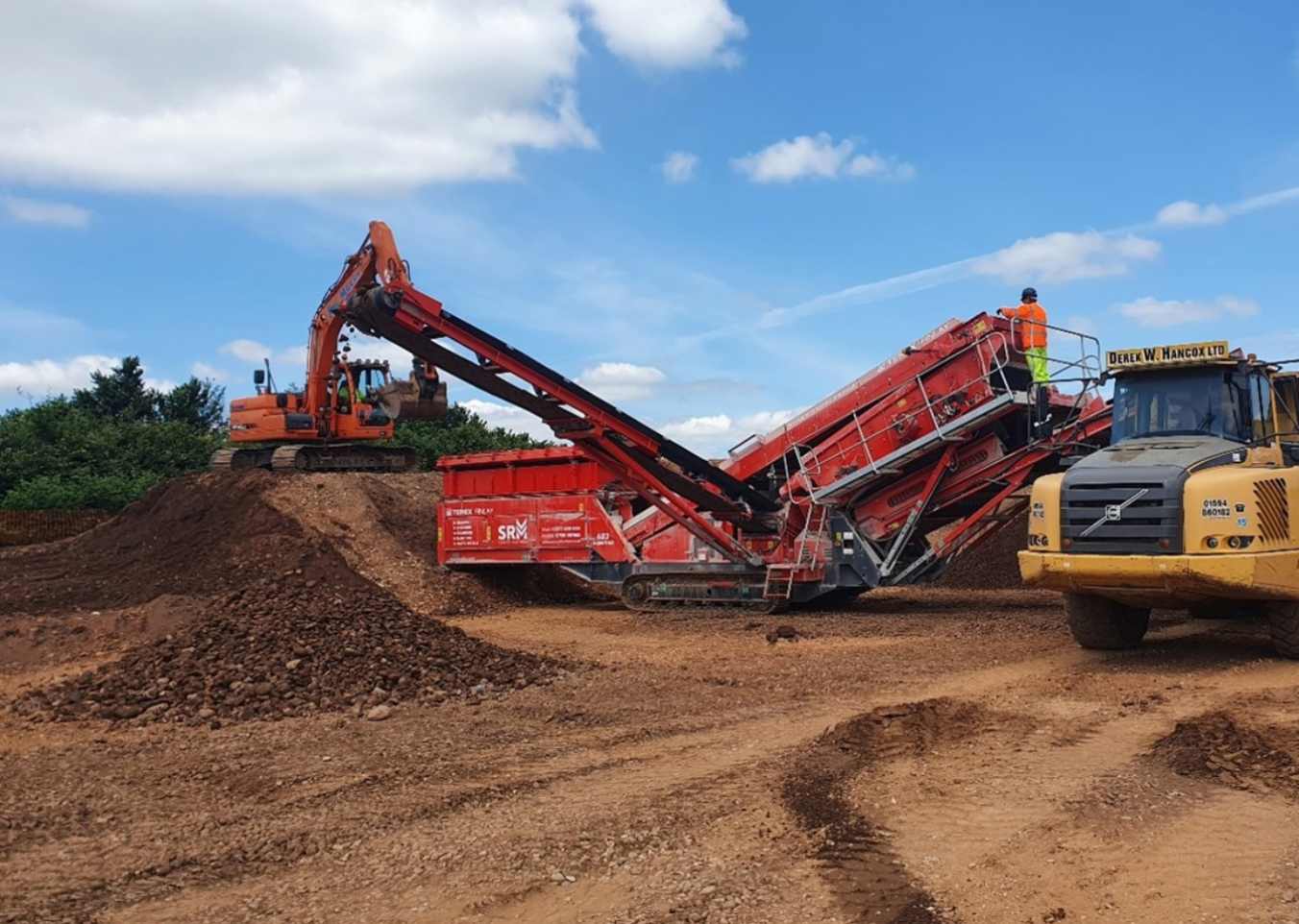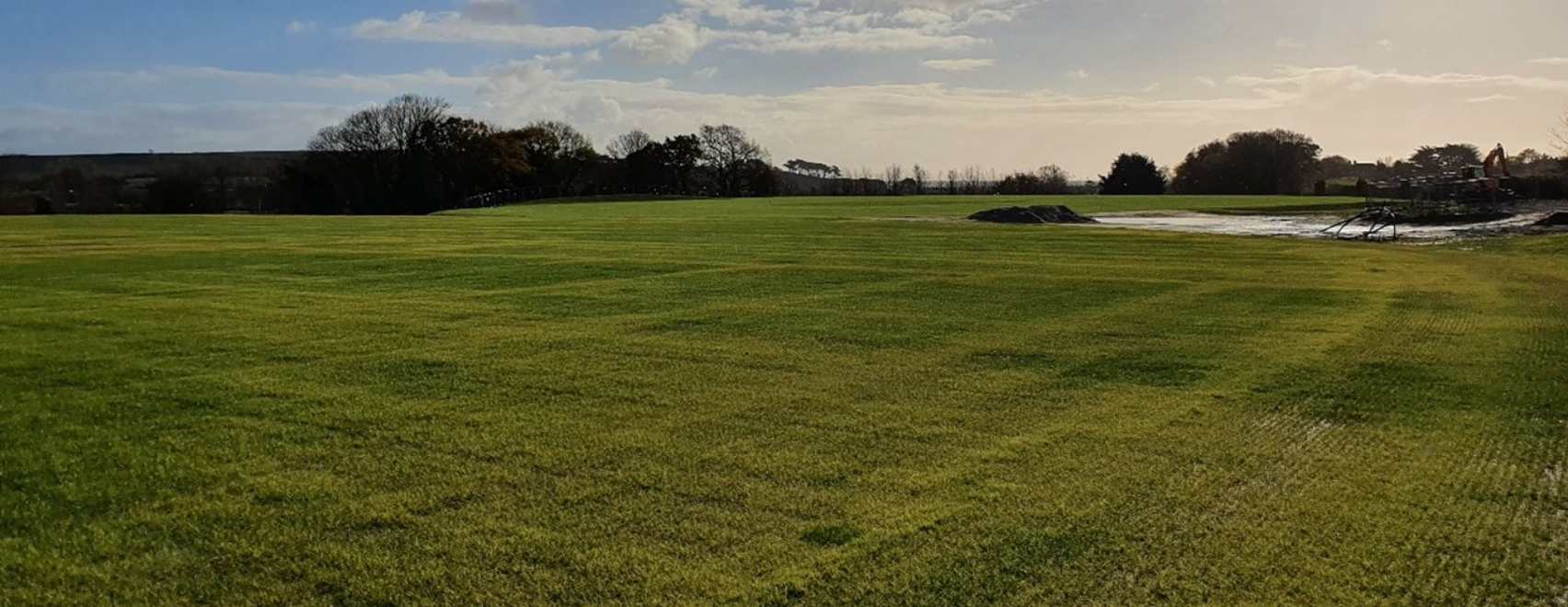Afon Taf High School: 3G Pitch Installation
Carrick Construction was appointed to construct Afon Tafs pitch and surrounds, being built to...
Located in the picturesque South-West of England, Budleigh Salterton is home to the tranquil Lower Otter Valley. In 2021, an Environment Agency funded project to reconnect the River Otter, estuary and floodplain meant that Budleigh Salterton Cricket Club had to be relocated to neighbouring land.
The Lower Otter Restoration Projection was set up to deliver a more sustainable landscape, rich in wildlife, whilst also ensuring that the community infrastructure was resilient to the effects of climate change and flooding.
Carrick Construction was engaged to carry out the relocation project by Kier Construction. Alongside Group companies, STRI and the Environmental Protection Group (EPG), a full design and build solution was delivered. This included the design of the cricket pitches, outfield and pitch drainage, a maintenance plan, the design of a surface water management system for the entire project (including the proposed pavilion and car park) and construction monitoring.
Comprehensive level adjustment works were required to achieve the necessary platforms for the cricket pitches and outfields, meaning additional work needed to be included in a tight 16-week construction programme, prior to the 12-month establishment and maintenance phase.


Working alongside Group company EPG, a full water management plan was delivered incorporating site-wide SuDS designs. SuDS help to manage surface water run-off, with EPG’s design set to manage the 100-year storm event with 40% peak flows and meeting the requirements of the Council, the Local Planning Authority and the cricket club’s flood risk assessment.
We implemented a full treatment train approach with source control as a foundational pillar. The drainage design enabled the achievement of source control treatment for run-off from contaminated surfaces which helped to minimise construction depths, reduce pipe sizes and minimise construction risks.
To protect the club and its infrastructure from flooding, and to facilitate water re-use, this project utilised several SuDs features including;
In addition to flood management, the SuDS design protected the River Otter by reducing the volume of water flowing into it and ensuring that it had been treated prior to discharge.

click the button below to download

Read more about our expertise in sports pitch construction, design, drainage and water management or get in touch today to discuss your requirements.